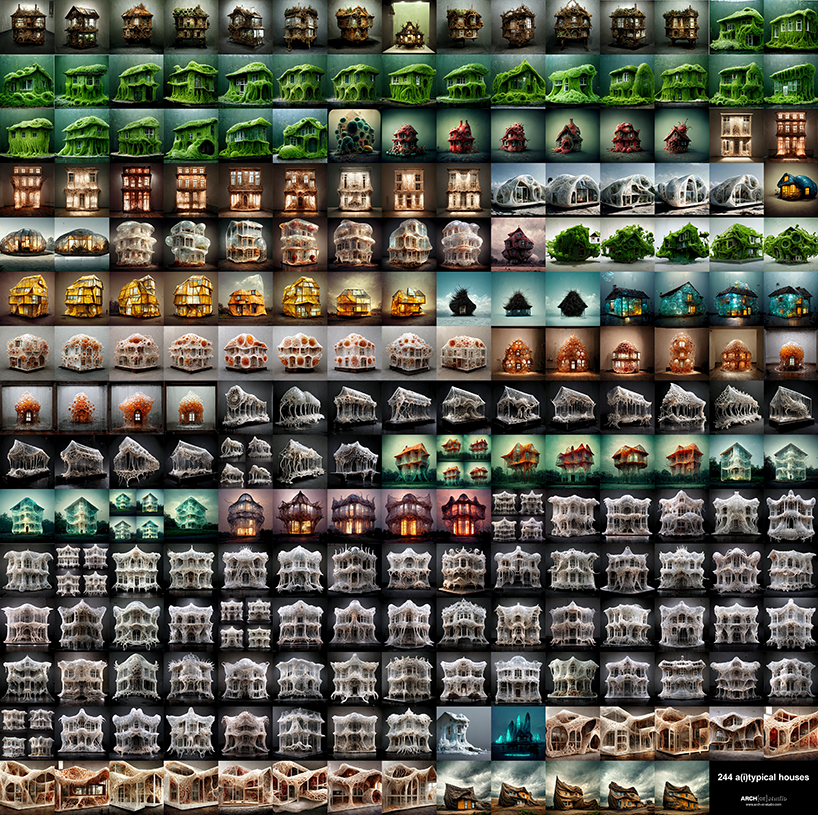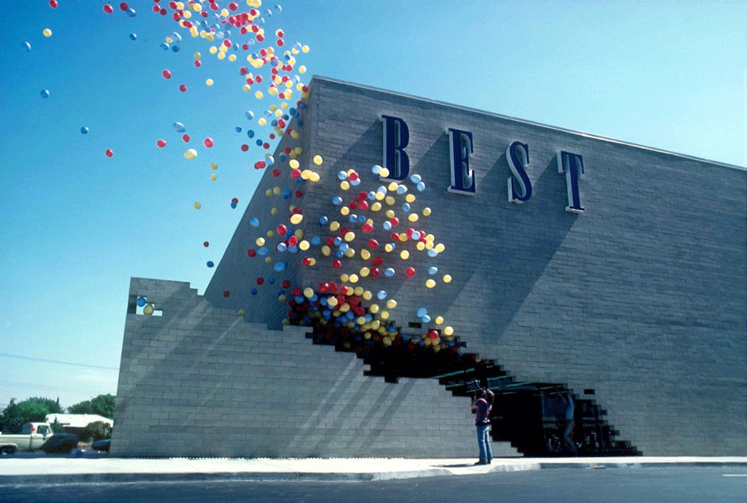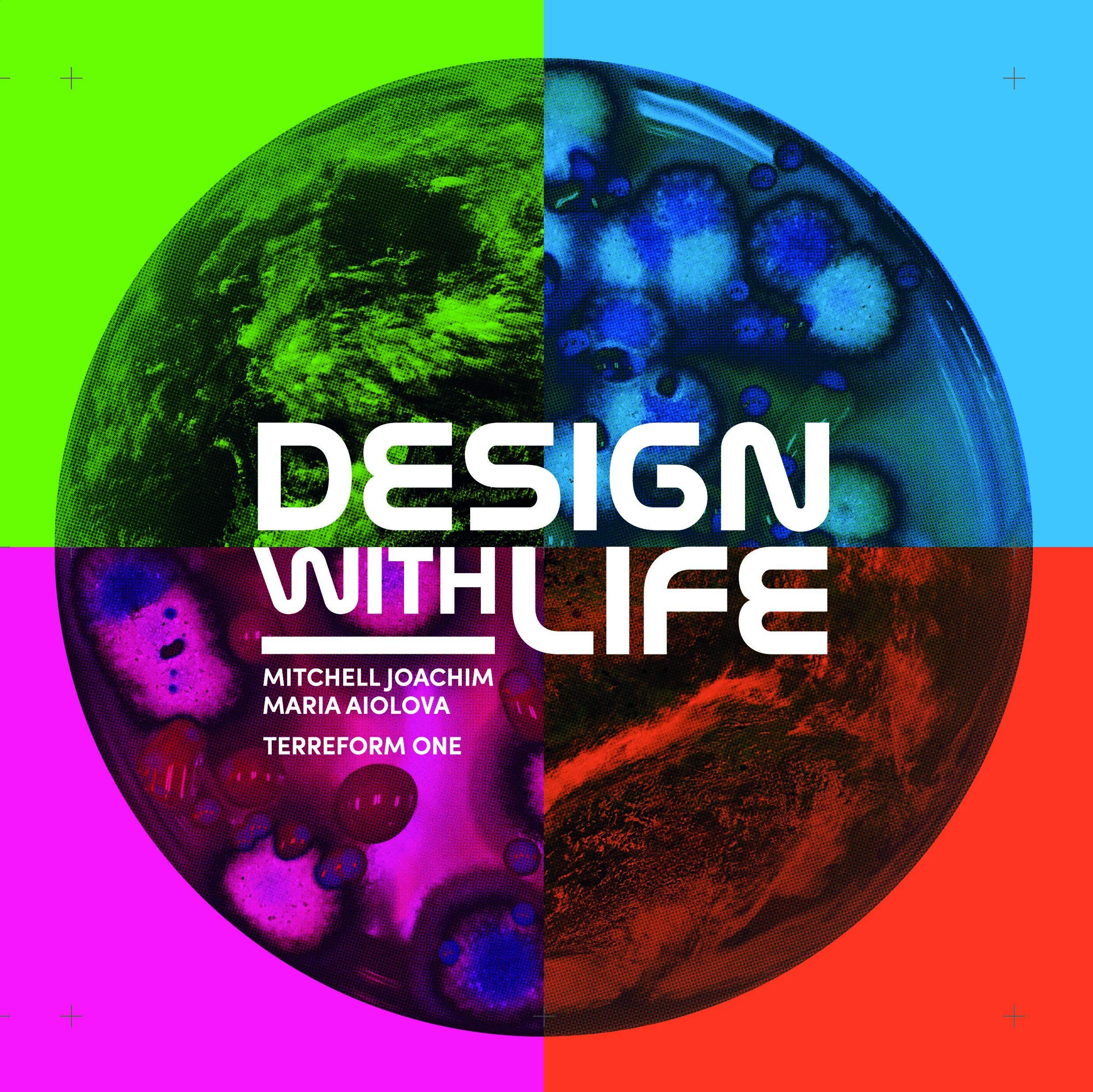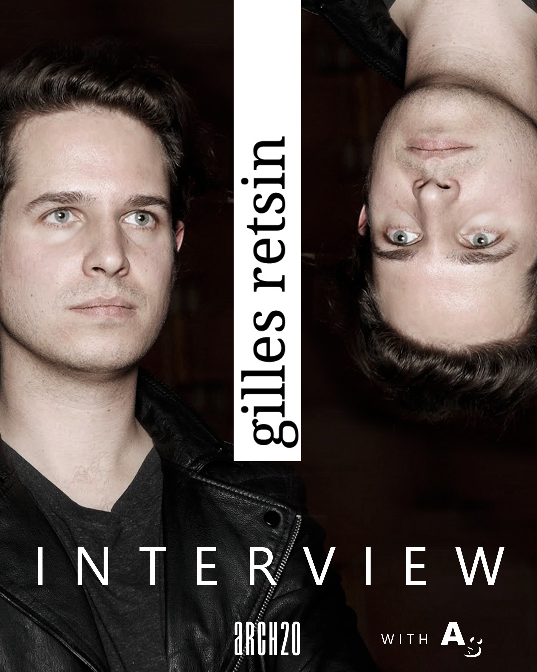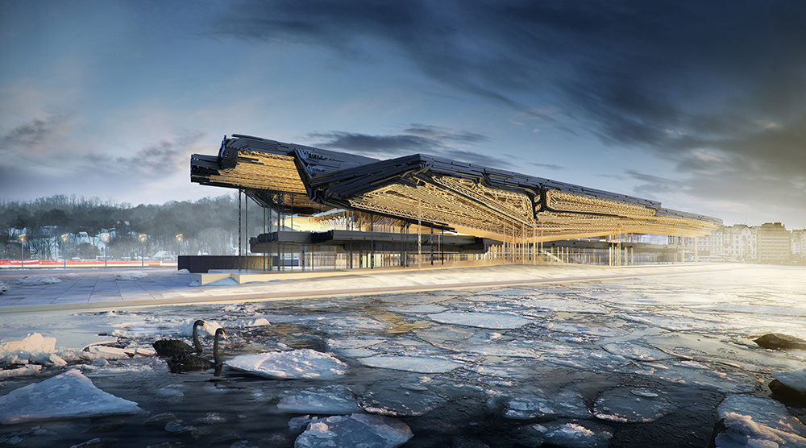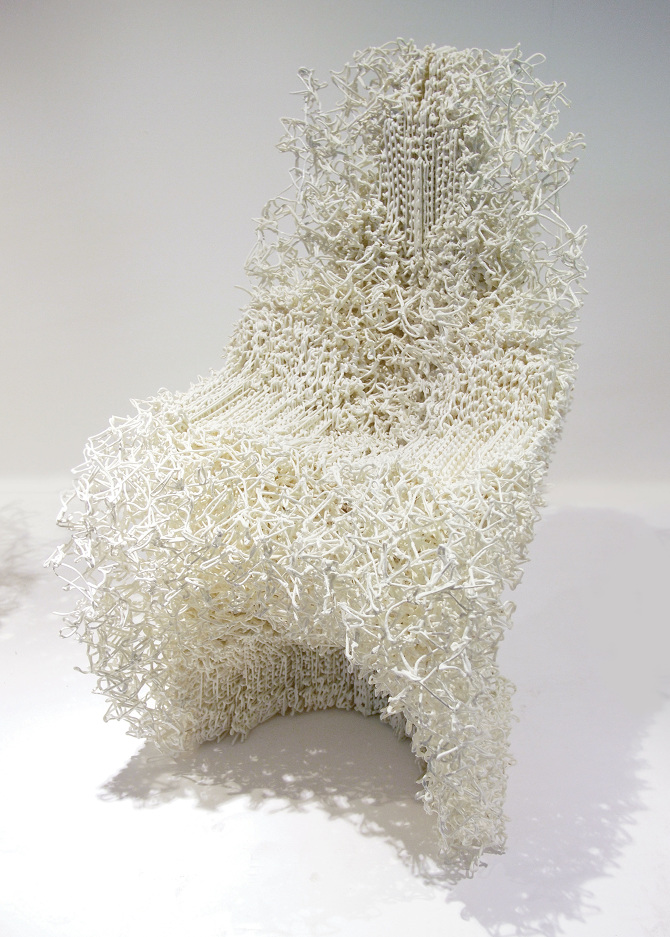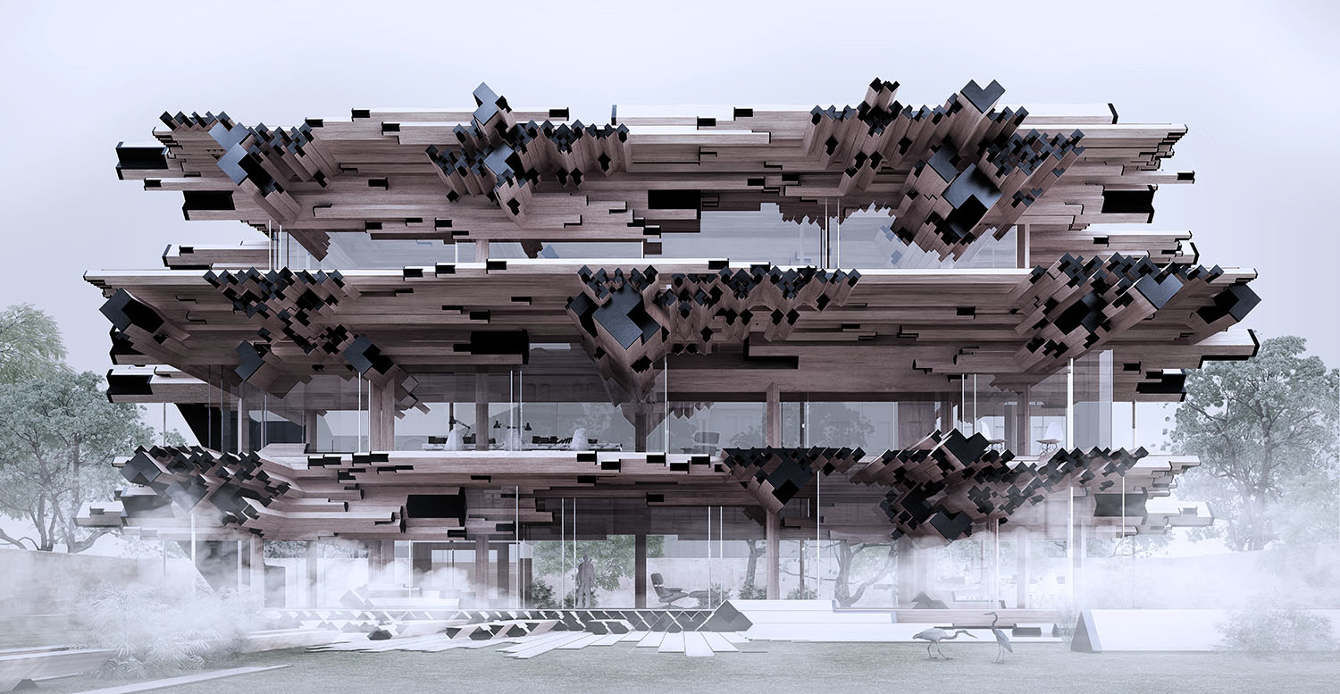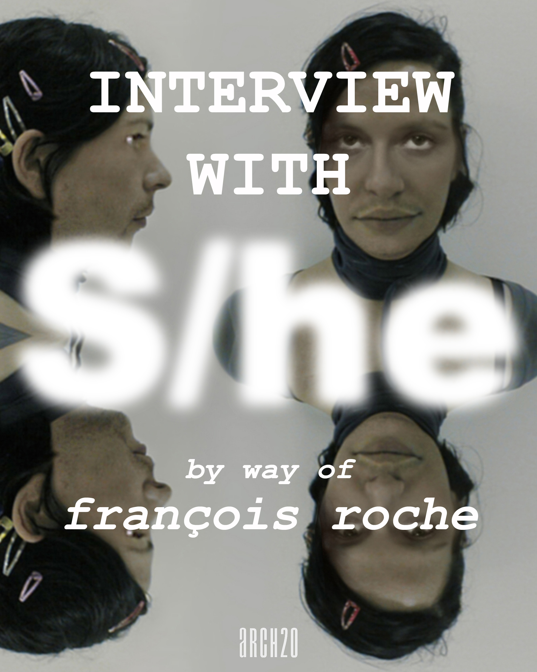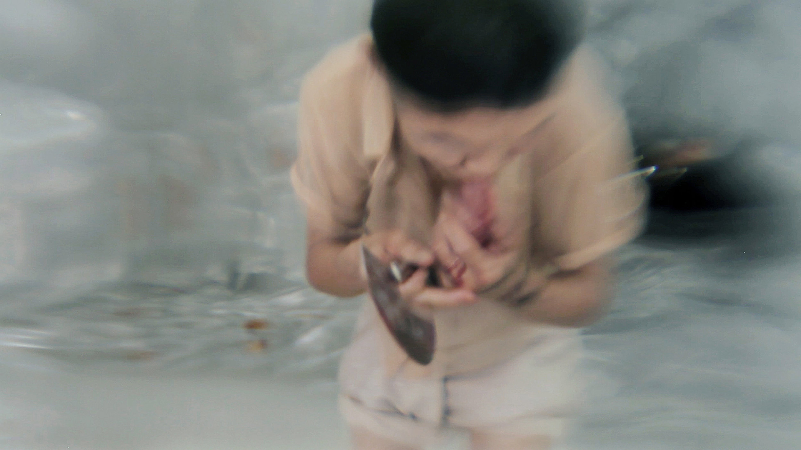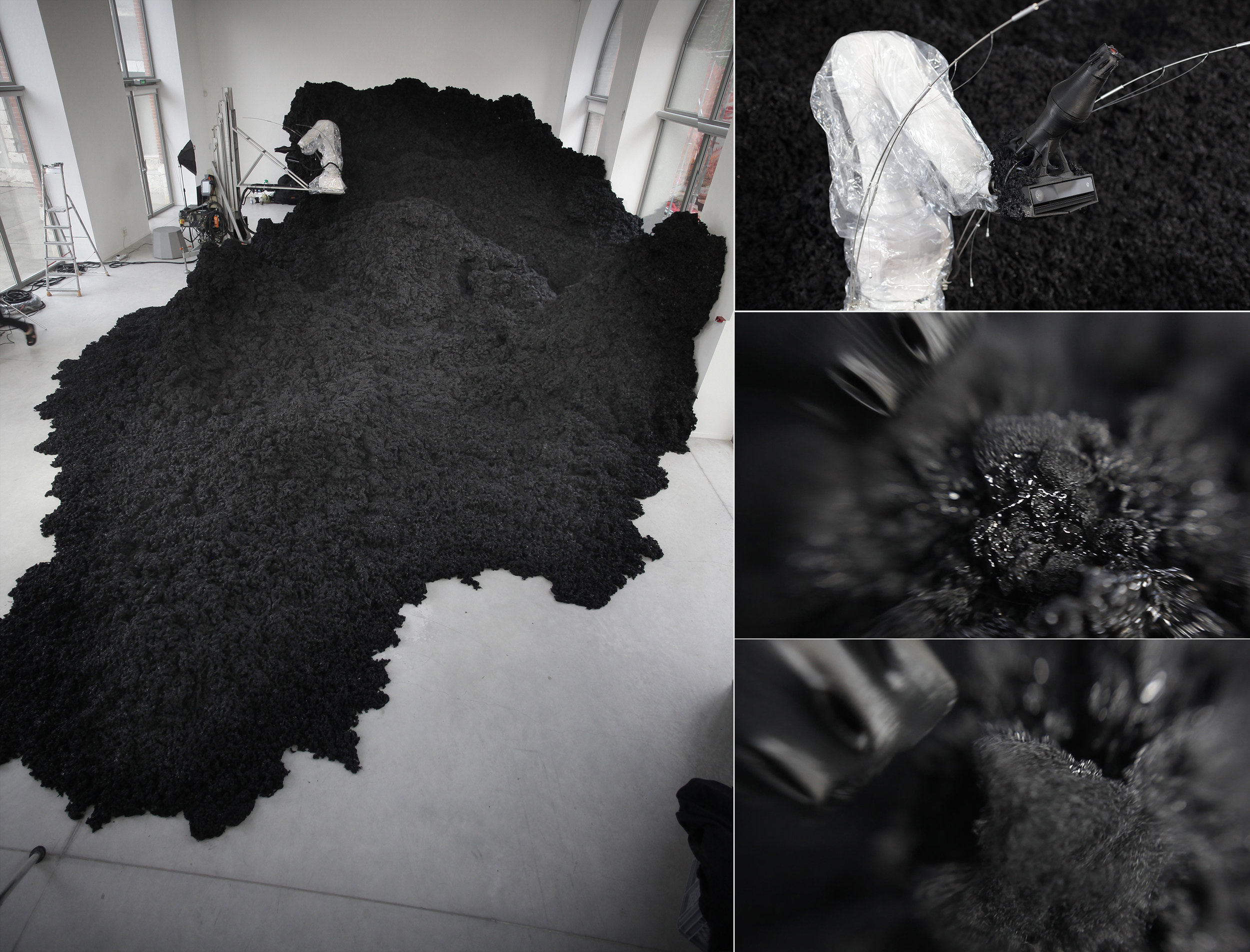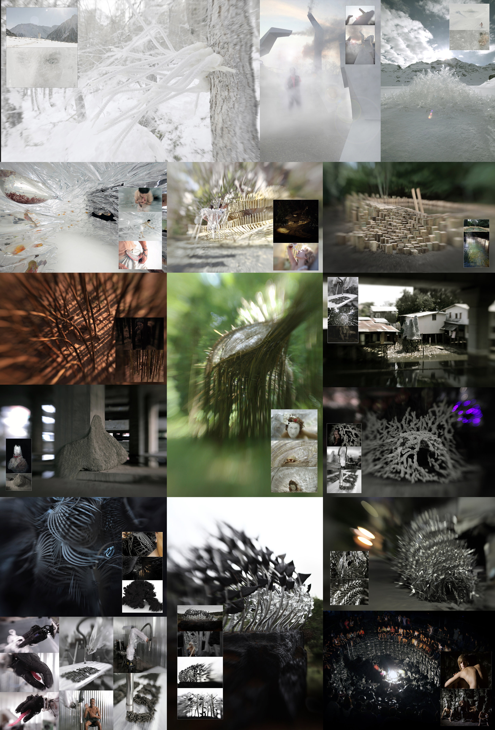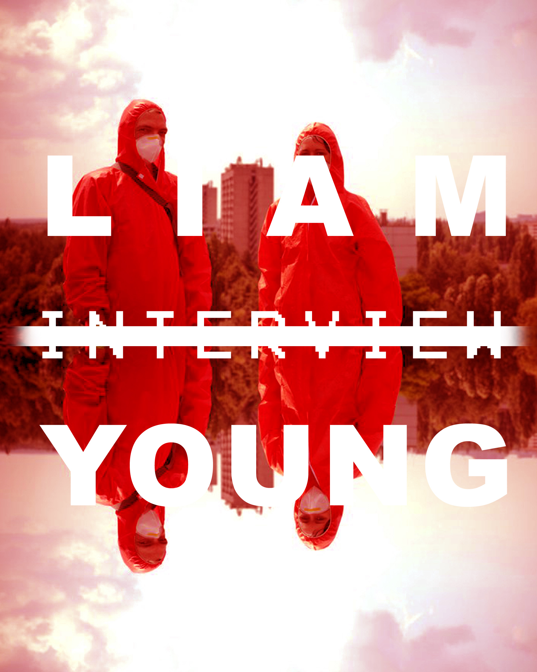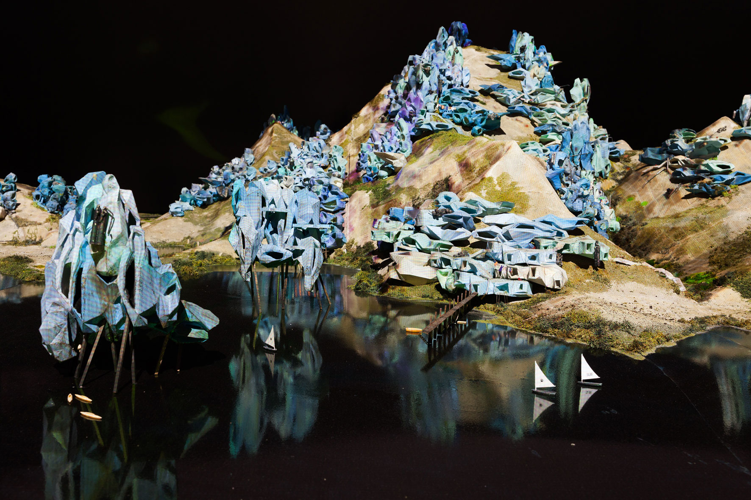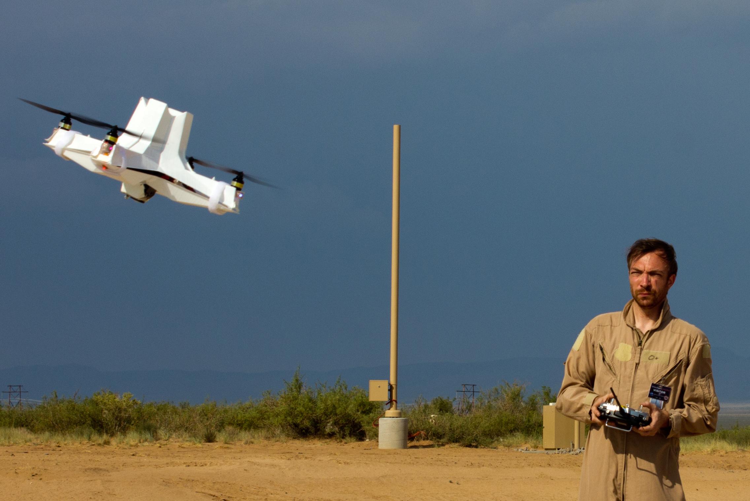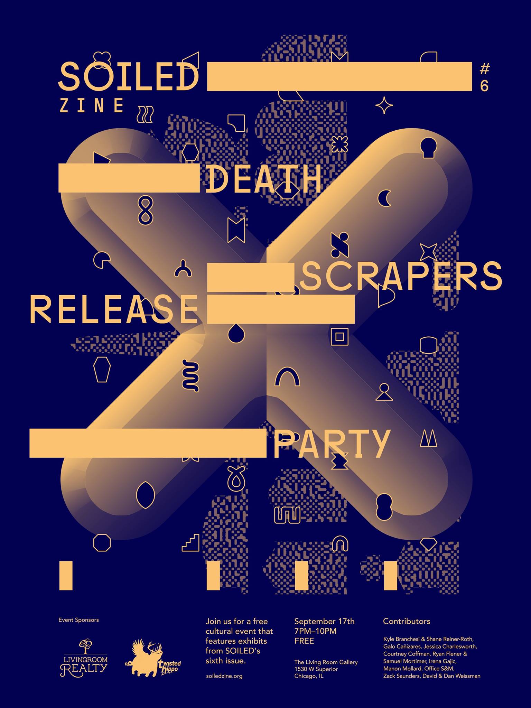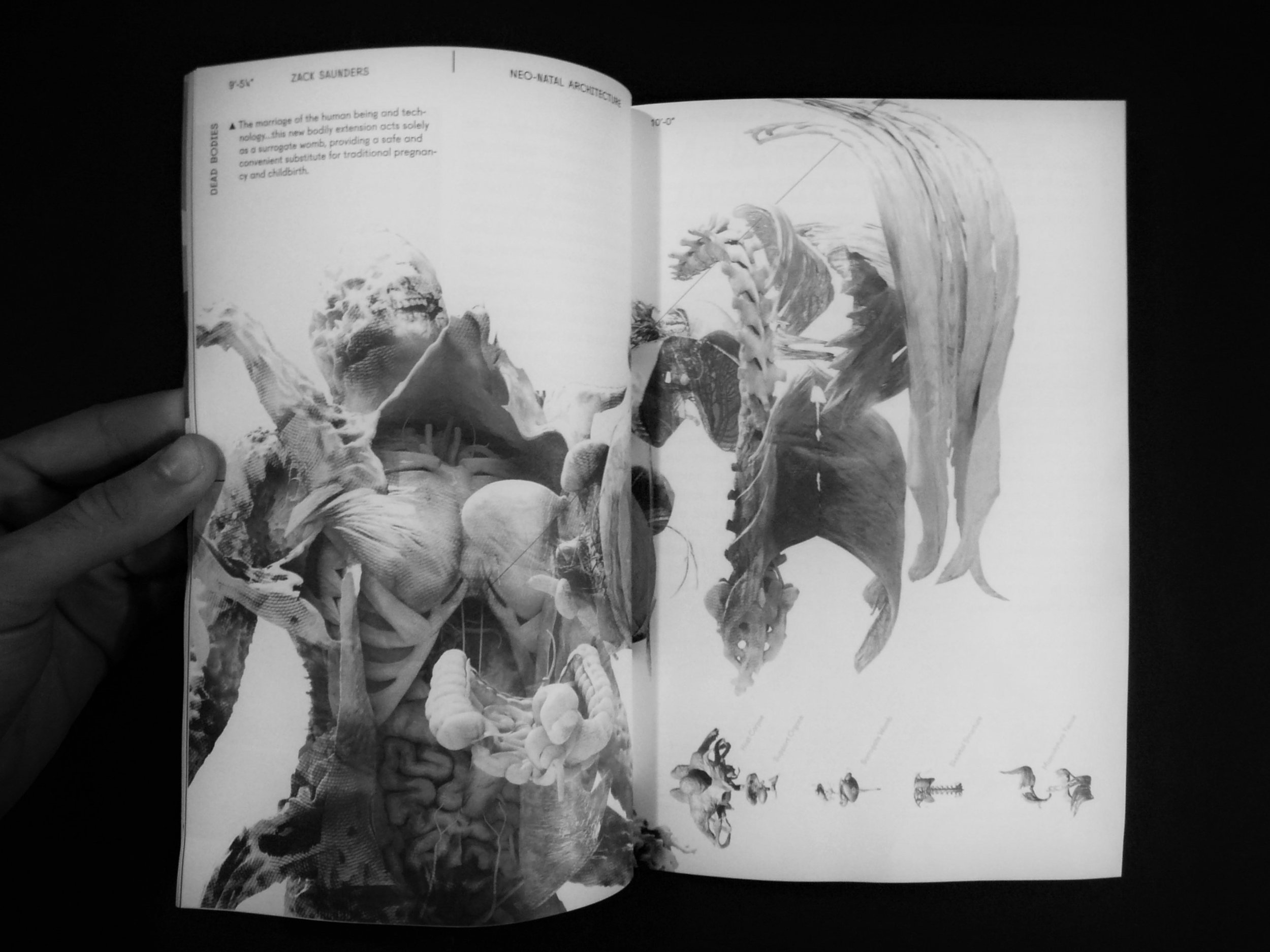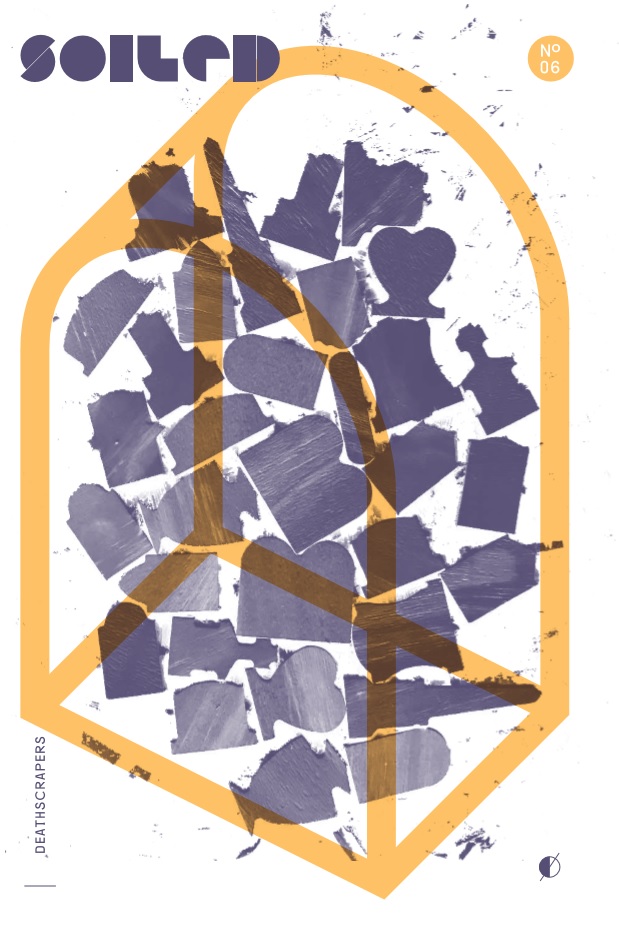We work with ai text-to-image generators in a way that allows for control of the output (via specific prompts) as well as novel ideas to surface (interpreting results in a new way), often resulting in chimeric architectures which would be difficult, if not impossible, to conceive of using traditional methods. When we instruct an artificial intelligence driven image generator to “imagine a house made of algae”, for instance, we find informal assemblages which suggest organic systems and processes: a wall isn't “built”, it is secreted, or even grown. This is in direct opposition to contemporary “organic architecture” which is often superficial, skin-deep, suggesting an organic process via mere form, as a sculptor might suggest fluidity using stone. If we imagine a house made of biological material, would we find a kind of messy, wild aesthetics?
The current dominance of parametric design in architecture is obsessed with total control over form - this view is directly tied to the prevalent anthropocentric world-view wherein we are the “masters” and the world is ours to impose our will upon. As we have seen with recent events directly tied to global warming, climate change, mass extinction, et cetera, this position is not sustainable. 244 a(i)typical houses poses a an alternative to this dilemma: What happens when we loosen our control on form, and let natural processes dominate?
These images do, in addition to studying the aesthetics of natural materials, processes and assemblages, posses an archetypal quality of “house”- be it via the use of recognizable windows and doors, the hint of interior space, or simply the slope of a roof. And yet, while they do convey a sense of house-ness, they are simultaneously abnormal, uncanny, even unsettling. The intent here is that by associating these studies with the archetypical image of a house, the viewer can begin to see everyday architecture in a new way, unbounded by preconceived notions of what it “should” be.
![ARCH [or] studio](http://images.squarespace-cdn.com/content/v1/54581704e4b076d6c3dd5550/1415059522956-N3CWHXMCB8Q9WWHUYBHO/Arch-or-STUDIO.jpg?format=1000w)

